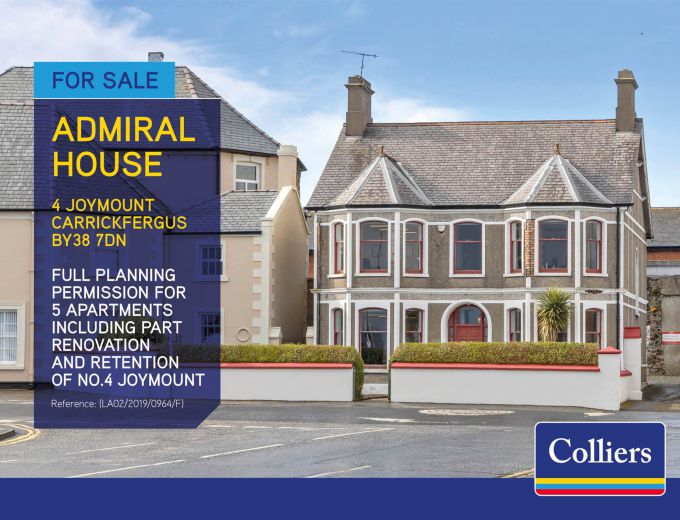FOR SALE - ADMIRAL HOUSE
4 Joymount, Carrickfergus BT38 7DN
Full planning permission for 5 Apartments including part renovation and retention of No.4 Joymount
Reference: (LA02/2019/0964/F)
LOCATION
Carrickfergus is a large town in County Antrim, in Greater Belfast. It sits on the north shore of Belfast Lough, 11 miles from Belfast. It is County Antrim"s oldest
town and one of the oldest towns in Ireland as a whole.
Joymount is an exclusive road between Scotch Quarter and Antrim Street, just off the A2 and close to the Castle and overlooking Belfast Lough.
SITUATION
Number 4 Joymount is a detached building beside the historic Town Hall and opposite the municipal parklands, seating areas and free parking areas.
The building is a double fronted in design set on a private site with vehicular access to the right hand side. There are impressive and panoramic views over Belfast Lough and North Down from the front of the property.
The property has a gross external area of c.3890 sq ft.
PLANNING
On the 25th October 2021 and under application no LA02/2019/0964/F there was full planning granted for the proposed residential development of 5 No. apartments including renovation and retention of No.4 Joymount, including landscaping, car parking and all other associated site works.
Includes proposed part demolition of a non-listed building (4 Joymount) within Carrickfergus Conservation Area, comprising demolition of existing gates and pillars, and the existing garden wall adjacent to Joymouont.
PROPOSED USES
4 Joymount is a property with a variety of uses and will be of interest to those interested in:
A residential property - With the appropriate investment and construction makeover this would make a fantastic detached home set on a central site with fantastic access to local shops and retail and the main connection roads. The views would also underpin the obvious allure.
Office Requirements - The property is easily accessible from North Down, Co. Antrim and Greater Belfast from the main road networks and train halt and with the parking opposite it"s current use of an office building is ideal. With the town centre location and the close proximity to promenade and walks for fresh air during day breaks office workers would be well catered for.
BOUTIQUE HOTEL / GUEST HOUSE - This property with the ease of access to the town centre and main road network will have obvious hospitality interest, subject to local planning approvals.
TENURE & TERMS OF SALE
Tenure
The detached property is for sale freehold
with vacant possession on completion.
Terms of Sale
The Lands are being offered for sale on the open market.
We require the following for offers to be considered in full:
Proof of funds from bank to confirm funds are available to complete the purchase at offer level
Details of offer level and confirmation that a 10% deposit will be paid upon exchange of contracts
Solicitor details for the proposed purchaser
Completion shall be no later than 4 weeks from receipt of full legal documentation
PRICE OFFERS AROUND:
£399,950
(Three hundred and ninety nine thousand and nine hundred and fifty pounds sterling)
FURTHER DETAILS AND QUESTIONS
For all queries on construction and planning details, please contact;
David Menary on 07775 557 090 or email david.menary@colliers.com
| ENTRANCE PORCH: |
|
| ENTRANCE HALL: |
|
| OFFICE (1): |
18' 8" X 13' 1" (5.70m X 4.00m)
|
| OFFICE (2): |
18' 8" X 13' 1" (5.70m X 4.00m)
|
| OFFICE (3): |
12' 10" X 10' 10" (3.90m X 3.30m)
|
| STORE: |
12' 10" X 4' 11" (3.90m X 1.50m)
|
| OFFICE (4)/STORE: |
12' 10" X 9' 10" (3.90m X 3.00m)
|
| STAIRS TO: |
|
| OFFICE (5): |
18' 4" X 16' 1" (5.60m X 4.90m)
|
| OFFICE (6): |
19' 0" X 13' 5" (5.80m X 4.10m)
|
| OFFICE (7): |
13' 1" X 11' 2" (4.00m X 3.40m)
|
| OFFICE (8): |
12' 10" X 9' 10" (3.90m X 3.00m)
|
| STAIRS DOWN TO: |
|
| WC (1): |
|
| WC (2): |
|
| CANTEEN: |
13' 5" X 7' 7" (4.10m X 2.30m)
|
| BACK STAIRS DOWN TO: |
|
| STORE ROOM/UTILITY: |
13' 1" X 9' 10" (4.00m X 3.00m)
|
| REAR PORCH: |
|
|
|


