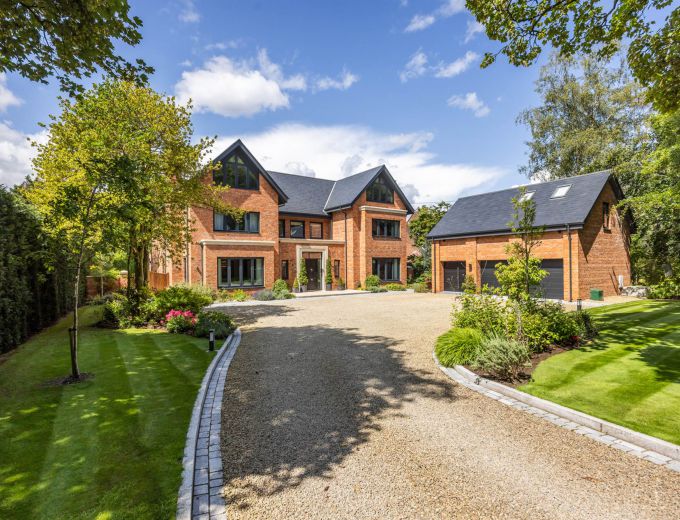88 Circular Road is a unique opportunity to live in a spectacular detached home in one of Greater Belfast's most exclusive locations within a five to ten minute drive from the City Airport., Belfast City Centre and Holywood
The home is designed with a blend of classical and contemporary style set over two and a half storeys with a linear plan with capacious accommodation, there ais also a garden wellness studio with spa and detached garages with a brilliant one bedroom apartment over them - all extending to over c.7000 sq ft.
Once you enter through the electric gates and walk through the loose granite chipped forecourt and turning area, you enter through the front door and entrance hallway you are immediately struck by the central entrance reception room with panelled walls and feature venetian plaster, glazed gas fire and triple height ceiling, giving natural light and instant and unforgettable impact.
The living and entertaining areas have a balance and proportion rarely offered for sale, with large and stylish rooms with an exceptional level of finish with a drawing room with gas fire, family room open to kitchen living dining areas with gas fires and doors and windows leading to the southwest facing gardens and terraces. There is also a cinema room with full screen and reclining seating and then the fantastic entertaining room which has concertina windows opening to the covered outside kitchen and BBQ area - a genius layout and ideal sociable space.
The sleeping areas on the first floor are accessed from the stairs or via the elevator and consist of 3 double ensuite bedrooms with dressing areas and a magnificent main suite with double height bedroom with glazed doors to rear balcony, full bathroom, a fully fitted dressing room and then stairs to a formal dressing room with built in cabinetry and storage. On the second floor there is a large home office and a gymnasium, both with high ceilings and a shower room.
Outside this fine home is as impressionable as inside, there are terraces, patios, entertaining areas all accessible from the leading reception rooms which have a southwest facing aspect with all day light and sun. The level lawns have areas to relax with the discreet hot tub area, a cabana which gets morning sun and the rear all weather golf putting green and practise net which is beside the detached wellness studio which has sauna, half bathroom and living area with outside shower - the perfect place to recharge and relax.
To the front of the property there is a garage block with double garages, a foyer to the side and stairs to the first floor apartment with airy living room open to kitchen living area, a shower room and double bedroom - suitable for guests, relatives or a teenager's den,
This is an exceptional house and home with quality, an exceptional level of finish and specification and set on such idyllic landscaped gardens, there are few opportunities of this calibre ever available to purchase in Northern Ireland, please contact us at your convenience to arrange a private appointment to arrange a viewing.
|
|
|
|
| ENTRANCE HALL: |
15' 9" X 21' 12" (4.80m X 6.70m)
|
| CLOAKROOM: |
|
| DRAWING ROOM: |
14' 9" X 16' 5" (4.50m X 5.00m)
|
| CINEMA ROOM: |
16' 5" X 19' 8" (5.00m X 6.00m)
|
|
|
| FORMAL DINING AREA: |
20' 8" X 11' 10" (6.30m X 3.60m)
|
| ENTERTAINMENT ROOM: |
17' 1" X 14' 9" (5.20m X 4.50m)
|
| KITCHEN: |
12' 2" X 17' 5" (3.70m X 5.30m)
|
| LIVING AREA: |
14' 5" X 22' 8" (4.40m X 6.90m)
|
| REAR HALLWAY: |
18' 4" X 8' 6" (5.60m X 2.60m)
|
|
|
|
|
| MAIN BEDROOM SUITE: |
16' 5" X 15' 9" (5.00m X 4.80m)
|
| DRESSING ROOM: |
11' 2" X 8' 2" (3.40m X 2.50m)
|
| BATHROOM: |
13' 5" X 9' 10" (4.10m X 3.00m)
|
| DRESSING ROOM 2: |
9' 10" X 16' 9" (3.00m X 5.10m)
|
| UPPER FLOOR DRESSING AREA: |
16' 1" X 14' 5" (4.90m X 4.40m)
|
| LANDING AREA: |
|
| BEDROOM (3): |
21' 8" X 10' 6" (6.60m X 3.20m)
|
| BEDROOM (4): |
21' 8" X 10' 6" (6.60m X 3.20m)
|
| BEDROOM (2): |
19' 8" X 16' 5" (6.00m X 5.00m)
|
| SECOND FLOOR HALF LANDING: |
|
| BEDROOM (5)/STUDY: |
22' 4" X 16' 1" (6.80m X 4.90m)
|
| GYM: |
16' 1" X 16' 5" (4.90m X 5.00m)
|
|
|
| STUDIO: |
15' 1" X 19' 8" (4.60m X 6.00m)
|
| StUDIO |
8' 10" X 18' 8" (2.70m X 5.70m)
|
|
|
| DOUBLE GARAGE: |
18' 8" X 20' 0" (5.70m X 6.10m)
|
|
|


