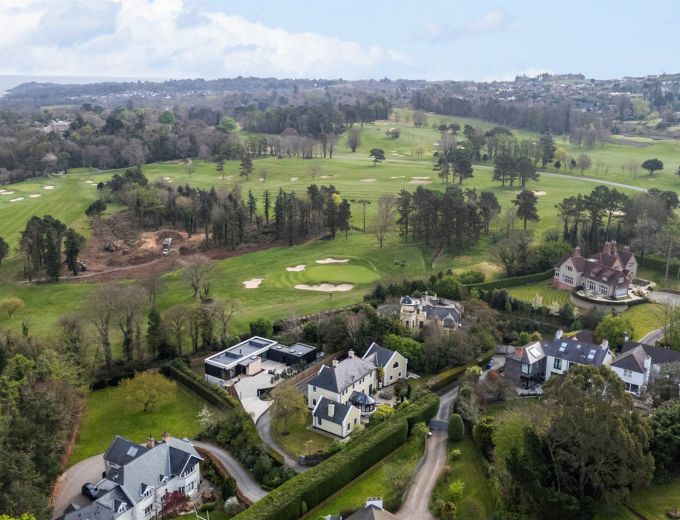Savannah House is a detached home of over 3800 sq ft in a highly convenient location in Craigavad, a mature, leafy and affluent suburb of Holywood in North Down.
There is a beautiful pedestrian pathway alongside the Royal Belfast Golf club which leads down to the beach, only a moment from the front door of Savannah House, bringing in nature and convenience to a host of attractions and stunning walks.
Set on a spacious site of c.0.3 acres, which benefits from day and evening sun, this home has been designed with ample entertaining accommodation - all which have a bright natural light aspect on the ground floor with utility, cloakrooms and a sizeable integral double garage. Upstairs in this linear house are 4 double bedrooms, 2 connected through a shower room, a family bathroom and a superb main bedroom suite with bath and dressing areas. There is a good home office/study with spiral stairwell connecting to the ground floor kitchen living area which could easily be used as a fifth bedroom.
Within minutes of the water's edge, The Royal Belfast Golf Club, Cultra train halt and sports facilities, along with the stunning coastal walks of North Down & Cultra - this is a haven to relax and unwind after a hard day.
The sale of this property represents an important opportunity to acquire a handsome detached home of strong quality in the sought-after areas of Craigavad and Cultra.
For viewing availability, please contact: david.menary@colliers.com or 07775557090.
|
|
| ENTRANCE PORCH: |
|
| ENTRANCE HALL: |
20' 12" X 8' 6" (6.40m X 2.60m)
|
| CONSERVATORY/SUN ROOM: |
17' 5" X 12' 2" (5.30m X 3.70m)
|
| FAMILY ROOM: |
17' 1" X 12' 6" (5.20m X 3.80m)
|
| DRAWING ROOM: |
23' 7" X 16' 1" (7.20m X 4.90m)
|
| SNUG: |
18' 1" X 11' 6" (5.50m X 3.50m)
|
| KITCHEN/DINING ROOM: |
12' 2" X 22' 12" (3.70m X 7.00m)
|
| LAUNDRY ROOM: |
8' 2" X 6' 7" (2.50m X 2.00m)
|
| INTEGRAL DOUBLE GARAGE: |
21' 4" X 21' 4" (6.50m X 6.50m)
|
| HALLWAY: |
|
| BEDROOM: |
12' 6" X 11' 2" (3.80m X 3.40m)
|
| BEDROOM: |
12' 10" X 12' 6" (3.90m X 3.80m)
|
| LANDING AREA: |
|
| BEDROOM: |
15' 9" X 11' 6" (4.80m X 3.50m)
|
| FAMILY BATHROOM: |
7' 3" X 11' 10" (2.20m X 3.60m)
|
| STUDY/BEDROOM: |
11' 2" X 11' 6" (3.40m X 3.50m)
|
| MAIN BEDROOM - DRESSING AREA: |
14' 1" X 8' 10" (4.30m X 2.70m)
|
| MAIN BEDROOM: |
14' 5" X 21' 12" (4.40m X 6.70m)
|
| ENSUITE SHOWER ROOM: |
11' 10" X 7' 7" (3.60m X 2.30m)
|
|
|


