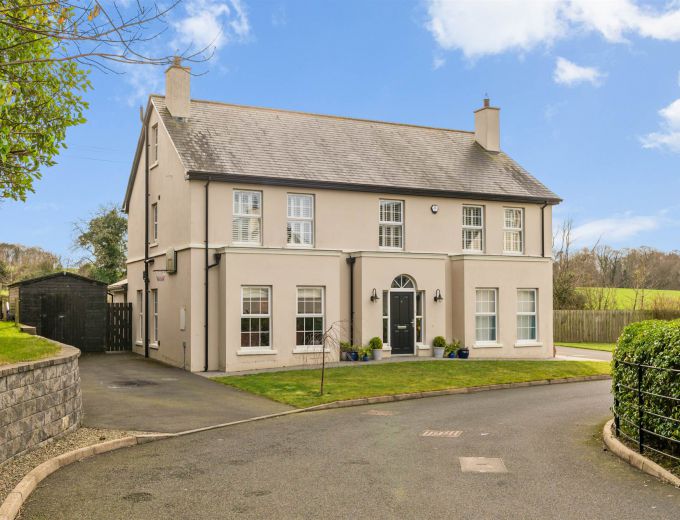4 Red Bridge is a recently built, exceptionally stylishly detached home of c.2800 sq ft in a high-end development of only 5, which are set behind secure electric gates in North Down.
Set on a large site which benefits from all day and evening sun, this home has been meticulously designed by the owners and have given a look and feel which will instantly appeal to the discerning purchaser in the current market.
There are bright, spacious and well-designed entertaining areas, capacious bedrooms and elegant bathrooms - this is a property ready to walk in to and enjoy.
The walk through is as follows:
The front door leads to a bright entrance hall leading to the cloakroom with storage areas. The contemporary kitchen has stone worktops, a full range of built in appliances, island unit with raised breakfast bar and is finished with designer tiling and a herringbone floor.
Open to the kitchen is the formal dining area with plenty of space for a 10 - 12 seater table and chairs, all in front of glazed sliding doors leading to the SW facing terraces and gardens. The cosy and chilled out living area complete this room which is the prefect space for families or those to love to entertain. There is also a boot room and utility area to the rear leading to the gardens, patios and other side driveway and parking area.
The formal drawing room is dramatic and inviting with a central fireplace, double windows to the front and to the side and a door connecting back to the entrance hall.
On the first floor there is the main bedroom suite has a full dressing room and a shower room. Also found on this floor is a family bathroom with bath and double shower as well as Bedrooms 2, 3 & 4, which are all double rooms with rural views. Bedroom 4 is currently being used as a gym / fitness studio.
The top floor completes this home with a fantastic large room which can be used as a guest suite, a home office or kids" playroom with a shower room opposite.
The house is within a private development, No 4 is a large site and enjoys a south west facing aspect, so all afternoon and evening sun is enjoyed from the entertainment areas. The gardens have been designed and landscaped with minimal upkeep required.
There are two driveways to each side of the house with ample parking and a large shed to the left hand side area.
There is a private pedestrian access gate beside the main electric and secure entrance gates which leads to the Ballyrobert Road where it is only a few minutes" walk to the hugely popular coastal village of Crawfordsburn - convenience is key, and this fantastic home is central to all.
The sale of this property represents an important opportunity to acquire a high-end home of exceptional quality with privacy in the sought-after area of North Down.
For viewing availability, please contact: david.menary@colliers.com or 07775557090.
| ENTRANCE HALL: |
12' 2" X 5' 3" (3.70m X 1.60m)
|
| CLOAKROOM: |
|
| KITCHEN WITH BREAKFAST AREA : |
22' 12" X 20' 8" (7.00m X 6.30m)
|
| LIVING ROOM: |
|
| UTILITY ROOM: |
11' 6" X 8' 2" (3.50m X 2.50m)
|
| WALK IN PANTRY: |
9' 2" X 7' 10" (2.80m X 2.40m)
|
| DRAWING ROOM: |
19' 4" X 17' 5" (5.90m X 5.30m)
|
| LANDING: |
|
| BEDROOM (1): |
15' 5" X 12' 6" (4.70m X 3.80m)
|
| SHOWER ROOM: |
8' 6" X 8' 2" (2.60m X 2.50m)
|
| BEDROOM (2): |
15' 9" X 10' 10" (4.80m X 3.30m)
|
| BEDROOM (3): |
11' 6" X 10' 10" (3.50m X 3.30m)
|
| BEDROOM (4): |
12' 10" X 10' 10" (3.90m X 3.30m)
|
| BATHROOM: |
12' 2" X 9' 6" (3.70m X 2.90m)
|
| BEDROOM (5): |
26' 11" X 11' 6" (8.20m X 3.50m)
|
| SHOWER ROOM: |
11' 6" X 9' 10" (3.50m X 3.00m)
|
|
|


