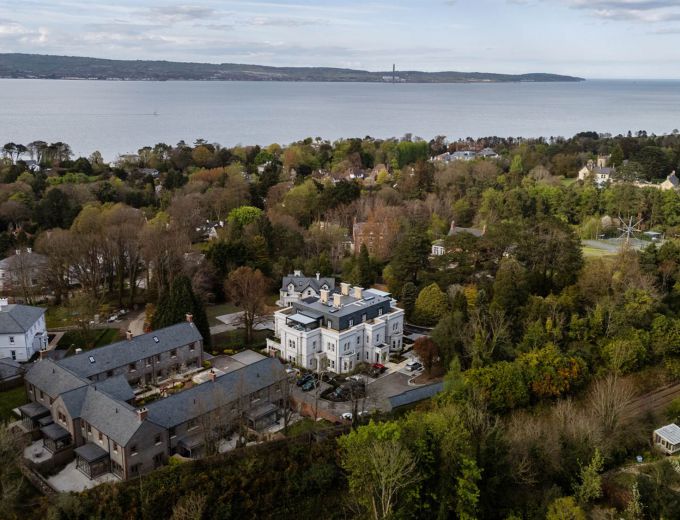A STATEMENT IN LUXURY LIVING
Welcome to the Penthouse at The Mansion House at Ardavon Estate, an exceptional residence occupying the entire second floor of an exclusive five-apartment building on Glen Road in Cultra - one of Northern Ireland"s most sought-after coastal addresses. Just moments from sandy beaches and with convenient access to Belfast and beyond, this 2,900 sq ft home is a private, design-led sanctuary in an unrivalled location.
The interiors are designed by renowned Suzanne Garuda Design, this penthouse blends classical elegance with cutting-edge smart technology and contemporary luxury. Every detail has been meticulously curated, from the bespoke lighting to the custom furnishings and fine materials used throughout.
Step directly from the private lift into a grand Penthouse Hall where LED ceiling detailing, tailored cornicing, curated artwork, and custom lighting immediately set the tone for what lies beyond.
MAIN LIVING AREAS
The open-plan Lounge, Dining and Kitchen area is a spectacular centrepiece, designed for both grand entertaining and relaxed living. With glazed rooflights, air conditioning, and underfloor limestone flooring, the space is infused with natural light and seamless sophistication. The bespoke kitchen features floor-to-ceiling oak-stained cabinetry, a hidden pantry and utility area, Dekton REM surfaces, and high-end Siemens appliances.
The media wall is a true feature - clad in large-format stone, it includes an 8ft bioethanol fire, bespoke cabinetry, and a 75-inch TV. From the dining area, step into the Rensen Camargue glazed terrace, fully furnished and equipped with integrated heating, lighting, and sound systems - your private outdoor lounge, year-round.
PRINCIPAL SUITE
The Principal Bedroom redefines luxury with its feature headboard wall, bespoke joinery, and a rise-and-fall TV with integrated speakers. Leading to a stunning ensuite bathroom, the space is finished in book-matched Arabescato marble slabs, complete with freestanding bath, double vanity, walk-in shower, and mirrors with integrated TV - a true five-star retreat.
A second glazed terrace is also directly accessed from the principal suite, extending the living experience outdoors from both your entertaining and private spaces.
ADDITIONAL BEDROOMS
Bedrooms 2 and 3 are equally well appointed with custom wardrobes, fine furnishings, and luxurious ensuite bathrooms featuring bespoke tiling and premium sanitary ware.
TERRACES & EXTERNAL FEATURES
Enjoy extensive wrap-around terraces with porcelain tiling, integrated lighting and audio systems, perfect for outdoor entertaining. The rooftop adds a unique touch, with illuminated feature chimneys visible from within the penthouse, and practical solar PV and battery backup technology.
COMMUNAL SPACES
The entrance lobby continues the building"s air of timeless elegance, featuring a luxury classical-contemporary design, high-end stone flooring, painted panelling, and designer furnishings.
THE MANSION HOUSE - A RARE FIND IN CULTRA
With only five exclusive residences, the Mansion House offers privacy, prestige, and unparalleled design. The Penthouse is a one-of-a-kind opportunity to live in effortless luxury, moments from the sea.
Viewings by private appointment only.
|
|
| ENTRANCE HALLWAY: |
8' 2" X 8' 6" (2.50m X 2.60m)
|
| WATER CLOSET: |
7' 7" X 4' 11" (2.30m X 1.50m)
|
| LIVING AREA: |
21' 12" X 17' 5" (6.70m X 5.30m)
|
| KITCHEN/DINING ROOM: |
19' 0" X 18' 1" (5.80m X 5.50m)
|
| KITCHEN AREA: |
|
| READING AREA: |
7' 7" X 14' 5" (2.30m X 4.40m)
|
| LAUNDRY ROOM: |
12' 2" X 7' 3" (3.70m X 2.20m)
|
| REAR HALLWAY/LOBBY AREA: |
|
| ENTRANCE HALL TO LIVING QUARTERS: |
|
| BEDROOM SUITE NO 2: |
20' 0" X 13' 5" (6.10m X 4.10m)
|
| BEDROOM SUITE NO 3: |
14' 1" X 12' 2" (4.30m X 3.70m)
|
| MAIN BEDROOM DRESSING AREA: |
16' 9" X 7' 10" (5.10m X 2.40m)
|
| MAIN BEDROOM AREA: |
16' 1" X 14' 5" (4.90m X 4.40m)
|
| MAIN BATHROOM: |
13' 1" X 13' 1" (4.00m X 4.00m)
|
| GLAZED ATRIUM: |
22' 4" X 11' 6" (6.80m X 3.50m)
|
| PATIO AREAS: |
14' 1" X 8' 10" (4.30m X 2.70m)
|
| LIVING AREA: |
8' 10" X 14' 1" (2.70m X 4.30m)
|


