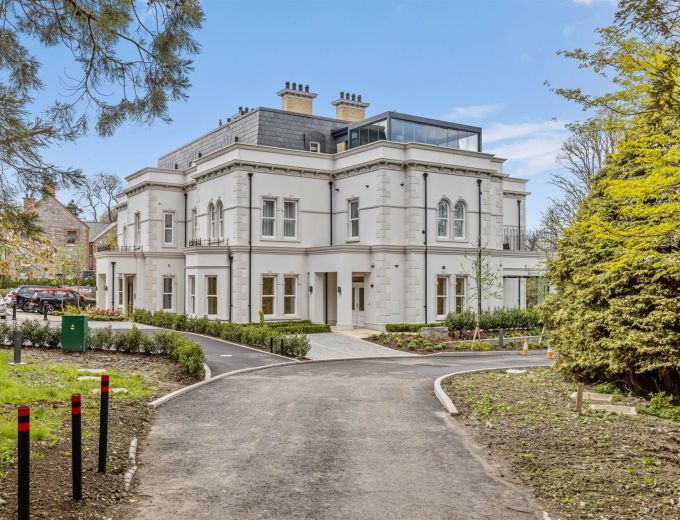MANSION HOUSE, ARDAVON ESTATE - CULTRA
A Grand Ground Floor Residence of Uncompromising Elegance
A REFINED RESIDENCE WITHIN A RARE SETTING
Welcome to Mansion House in the Ardavon Estate, where heritage, privacy and craftsmanship meet. This exceptional ground floor apartment offers over 2,500 sq ft of beautifully appointed space, surrounded by private gardens and terraces within one of Northern Ireland"s most prestigious postcodes. Located on the Glen Road in Cultra, the property combines tranquil estate living with unrivalled access to coastal paths, beaches and Belfast city.
Approached via cobbled parking bays bordered by box hedging and floral beds, the entrance is framed by a covered veranda and elegant double doors. Outdoor lighting, power, sound and water systems make the private southwest-facing terrace a serene extension of the interior—perfect for morning coffee or evening gatherings.
The Glazed Atrium, with retractable doors and patio flooring, is a show-stopping year-round space that links the drawing room and kitchen-living area with natural flow and flair.
Step inside to a warm and elegant entrance hall laid in beige limestone tiles with bespoke panelled walls and cornicing. The hallway provides access to a generous boot room and cloak storage, with a BEAM air system and concealed utility functions.
The heart of the home is the open-plan kitchen, dining and living room, spanning over 30 feet in length. From the recessed, softly lit ceiling features to the in-frame cabinetry, the kitchen area blends classic detailing with modern function. Integrated Neff appliances, a Franke hot water tap, wine fridge, pantry, and a generous breakfast island make this a true chef"s kitchen.
Adjoining is the drawing room—a refined yet cosy space featuring a media wall, Gazco large-format gas fire, and limestone fireplace with slate hearth. The wood-effect tiled floor and detailed cornicing create a timeless ambience, while French doors open to the private terrace.
Each of the three bedrooms are generously proportioned and tastefully finished. The main bedroom suite includes a bay window seating area, extensive wardrobe and dressing space, plush carpeting, and beautifully detailed ceiling work. The ensuite bathroom features designer tiles by David Scott, a walk-in drench shower, large vanity unit, heated towel rail, and backlit mirror. Bedroom suite two offers multiple wardrobes, and a private adjacent marble-tiled shower room with double sinks and mosaic detailing. Bedroom suite three includes two wardrobes, and has access to a stylish shower room with Prestigio Calacatta tiles, vanity, and large walk-in shower.
The fully fitted laundry room includes a stone worktop, Franke sink, Bosch washer and dryer, built-in cupboards and hanging space.
Throughout the apartment, thoughtful design meets technical functionality—low voltage lighting, air purifiers, recessed ceiling lights, and built-in pelmets ensure the home is as comfortable as it is striking.
This is a rare opportunity to reside in a secure and private estate environment, with contemporary luxury woven seamlessly into a classical architectural setting. The Mansion House at Ardavon Estate offers an exceptional standard of living in the heart of Cultra, one of Northern Ireland"s most desirable addresses.
Private viewings available strictly by appointment.
| OUTSIDE: |
|
| ENTRANCE HALL: |
10' 10" X 7' 10" (3.30m X 2.40m)
|
| LIVING/KITCHEN/DINING ROOM: |
30' 2" X 16' 9" (9.20m X 5.10m)
|
| DRAWING ROOM: |
25' 3" X 15' 1" (7.70m X 4.60m)
|
| REAR HALLWAY: |
14' 9" X 4' 11" (4.50m X 1.50m)
|
| MAIN BEDROOM SUITE: |
14' 1" X 17' 9" (4.30m X 5.40m)
|
| ENSUITE SHOWER ROOM: |
10' 6" X 5' 7" (3.20m X 1.70m)
|
| BEDROOM SUITE (3): |
10' 10" X 12' 6" (3.30m X 3.80m)
|
| ENSUITE SHOWER ROOM: |
6' 11" X 9' 2" (2.10m X 2.80m)
|
| HALLWAY: |
20' 0" X 4' 11" (6.10m X 1.50m)
|
| LAUNDRY ROOM: |
6' 11" X 5' 11" (2.10m X 1.80m)
|
| BEDROOM SUITE (2): |
16' 1" X 14' 1" (4.90m X 4.30m)
|
| ADJACENT SHOWER ROOM: |
8' 10" X 8' 6" (2.70m X 2.60m)
|
| OUTSIDE: |
|
| PRIVATE TERRACE: |
10' 6" X 15' 5" (3.20m X 4.70m)
|
| GLAZED ATRIUM: |
13' 9" X 12' 2" (4.20m X 3.70m)
|


