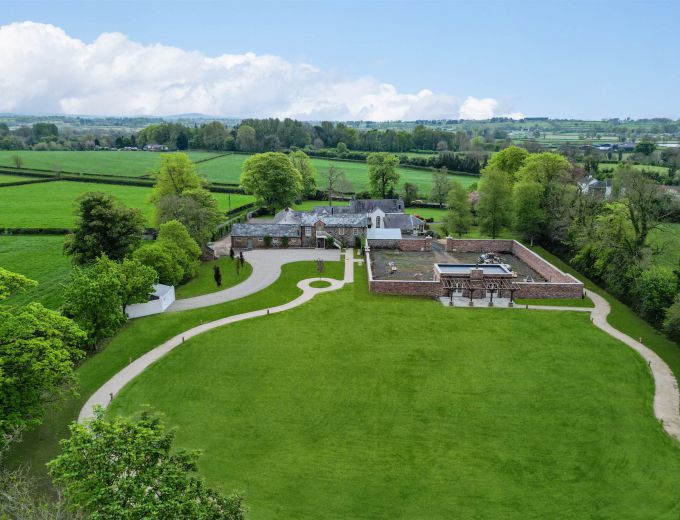Islandreagh is a unique and fantastic opportunity to purchase a handsome Georgian home dating back to 1757 which has the benefit of permission to restore, extend and renovate on the edge of idyllic countryside, and only a few moments from local shops, the airport and a 15 minute drive from Belfast City.
The overall site is framed by mature trees and hedgerows and a rectangular shape extending around 3.4 acres and has had detailed professional landscaping works carried out so far such as an ornate walled garden with orangery and garden room with terraces to the rear paddock, private driveways with electric gates and renovation of lawns and a level paddock or formal gardens. There are recently built and restored outbuildings including storage units, dry stores, a studio and a custom designed guest first floor single bedroom apartment studio which has been finished to an exceptional specification.
Warwick architects have carefully designed new extensions and intelligently redesigned existing interior enhancements so that the discerning purchaser can create a home of distinction and of a finish of their choice in one of the more affluent parts of county Antrim.
The original house has been cleared and prepared for the new custodian to commence remodelling. The plans that have been passed create a c.6000 sq ft two storey detached dwelling with the best of both worlds with listed ornate detailing and modern extensions which combined, will create a breathtaking home.
For convenience there is the Dunadry hotel with bar, restaurant and spa a few moments away as well as the shops, walks and comforts of Templepatrick, the international airport is a 5 minute drive and Belfast city is 15 minutes - perfectly suited for the city worker seeking relaxing countryside views with a short commute.
Contact Colliers Premium Homes to discuss this outstanding residential opportunity at your earliest convenience.
|
|
|
|
| ENTRANCE HALL: |
28' 7" X 6' 11" (8.70m X 2.10m)
|
| ROOM: |
13' 9" X 13' 9" (4.20m X 4.20m)
|
| LOBBY: |
13' 9" X 7' 3" (4.20m X 2.20m)
|
| FAMILY ROOM/SUNROOM: |
31' 2" X 28' 7" (9.50m X 8.70m)
|
| ROOM: |
15' 1" X 13' 9" (4.60m X 4.20m)
|
| CLOAKROOM & STORAGE AREA: |
|
| KITCHEN/DINING ROOM: |
15' 9" X 23' 11" (4.80m X 7.30m)
|
| WORKING KITCHEN: |
13' 9" X 19' 8" (4.20m X 6.00m)
|
| FAMILY ROOM: |
17' 1" X 24' 3" (5.20m X 7.40m)
|
| STUDIO/CONVERTED GARAGE: |
22' 4" X 17' 5" (6.80m X 5.30m)
|
| HALF LANDING: |
|
| BEDROOM: |
9' 10" X 13' 9" (3.00m X 4.20m)
|
| BEDROOM: |
13' 9" X 10' 6" (4.20m X 3.20m)
|
| BEDROOM: |
13' 9" X 10' 2" (4.20m X 3.10m)
|
| REAR HALLWAY: |
|
| FAMILY BATHROOM: |
5' 7" X 12' 10" (1.70m X 3.90m)
|
| MAIN BEDROOM: |
16' 1" X 15' 9" (4.90m X 4.80m)
|
| WALK IN BATHROOM: |
14' 5" X 12' 10" (4.40m X 3.90m)
|
| WALK IN DRESSING ROOM: |
13' 5" X 4' 11" (4.10m X 1.50m)
|
| ATTIC ROOMS: |
38' 5" X 10' 2" (11.70m X 3.10m)
|
|
|
| OPEN STORAGE AREA: |
22' 4" X 11' 6" (6.80m X 3.50m)
|
|
|
| STORAGE ROOM: |
26' 7" X 16' 1" (8.10m X 4.90m)
|
| STORAGE ROOM: |
19' 0" X 13' 1" (5.80m X 4.00m)
|
| STORAGE ROOM: |
18' 8" X 21' 4" (5.70m X 6.50m)
|
| STORAGE ROOM: |
19' 4" X 20' 12" (5.90m X 6.40m)
|
|
|
| FIRST FLOOR GUEST APARTMENT: |
|
| LIVING/KITCHEN/DINING: |
16' 9" X 19' 4" (5.10m X 5.90m)
|
| BEDROOM: |
20' 0" X 17' 1" (6.10m X 5.20m)
|
|
|
| ORANGERY: |
17' 5" X 32' 2" (5.30m X 9.80m)
|
|
|


