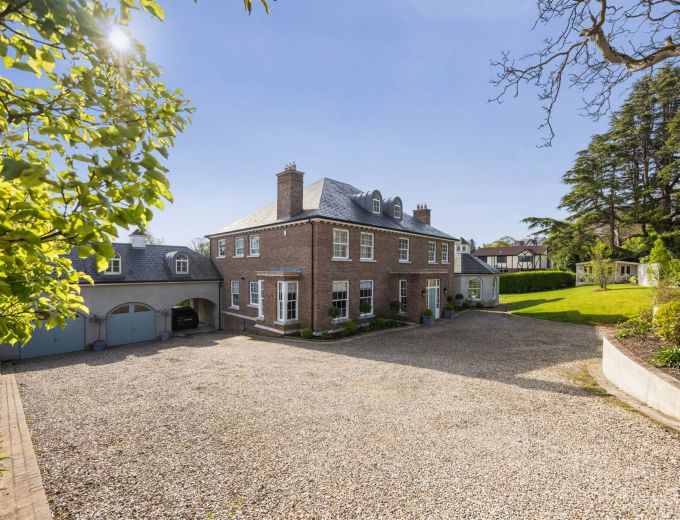Monterey is a handsome detached home recently constructed in a classical style in private gardens on the tree lined and exclusive Kathleen Avenue, only a pleasant, short walk away from the sandy beaches and coastline of Helens Bay.
The private electric gates open to the capacious site of c.0.5 acres with ample parking and turning areas in front of the main home and the garage block with carport. To the side and rear there are green lawns bordered by mature trees and hedges with many areas to relax, play and enjoy.
The main home has been carefully designed over two floors and extends to over 5,500 sq ft with a fantastic double height entrance hall creating an amazing first impression, which leads to a custom designed kitchen living dining room which has been hand painted and incorporates all built in appliances and has doors to the entertaining patios and gardens. There is also a large family room with wooden mantle and wood burning stove, a study / kids" room with built in media wall and a glazed walkway leading to a double height octagonal orangery with central glazed roof lantern which overlooks patios and gardens. Completing the ground floor is the rear hallway with pantry, homework area, boot room and access to carport for ease of family and practical life.
Upstairs there is a gallery landing with double height ceiling accessing the main bedroom suite which has a dressing room designed for two people on each side and a large full bathroom with free standing bath, double shower and double sinks in vanity unit. Also found are Bedrooms 2 & 3 with dressing and ensuite shower rooms. To finish this floor there is Bedroom 4 and a separate laundry room with plenty of hanging, drying and ironing areas.
Across from the car port is the garage block with two sets of double opening doors with the right set opening to the garage which is currently used as a store and has a WC. Stairwell leading to an annex/potential granny flat currently used as a gym.
With many houses such as this, the designers and custodians pay close attention to the exterior as well as the interior layout. There is an initial SW facing patio directly accessed from the living area with BBQ area and gas flame fire pit area, all with discreet lighting. This leads to a deck with sun lounging area and hot tub overlooking the striped lawns leading to the "Hogs Breath" a detached cabin currently set out as a bar / lounge with workstation, power and light, which could also easily be used as a work from home space or studio.
To the rear of the site there is also an all weather putting green and professionally fitted basketball court with hockey & football nets which opens to hardcourt area ideal for trampoline or car / boat storage area.
To the bottom of the site is a lower patio with built in pizza oven, ideal for last of the evening sundowners. As you can see, there is so much to this house and garden, but the location is equally as impressive. Close to the shore, golf club and train station and square, Kathleen Avenue is often described as one of North Down"s finest avenues. Belfast is a short drive away, as are many primary and secondary schools.
|
|
| ENTRANCE HALLWAY: |
15' 9" X 15' 5" (4.80m X 4.70m)
|
| WC: |
9' 10" X 5' 11" (3.00m X 1.80m)
|
| STUDY/FAMILY ROOM/TV ROOM; |
20' 0" X 15' 1" (6.10m X 4.60m)
|
| FAMILY ROOM: |
20' 12" X 16' 9" (6.40m X 5.10m)
|
| LIVING/KITCHEN/DINING ROOM: |
33' 10" X 18' 8" (10.30m X 5.70m)
|
| HALLWAY: |
|
| THE ORANGERY: |
18' 8" X 19' 0" (5.70m X 5.80m)
|
| REAR HALLWAY: |
16' 9" X 8' 10" (5.10m X 2.70m)
|
| WALK IN PANTRY: |
8' 2" X 7' 10" (2.50m X 2.40m)
|
| WALK IN MUD ROOM: |
8' 2" X 6' 3" (2.50m X 1.90m)
|
|
|
| GALLERY LANDING: |
15' 5" X 4' 11" (4.70m X 1.50m)
|
| MAIN BEDROOM: |
17' 5" X 15' 9" (5.30m X 4.80m)
|
| DRESSING ROOM/POTENTIAL BEDROOM (5): |
12' 2" X 16' 5" (3.70m X 5.00m)
|
| ENSUITE BATHROOM: |
11' 10" X 16' 5" (3.60m X 5.00m)
|
| BEDROOM (2): |
15' 1" X 16' 9" (4.60m X 5.10m)
|
| BEDROOM (3): |
13' 5" X 16' 9" (4.10m X 5.10m)
|
| BEDROOM (4): |
13' 9" X 15' 5" (4.20m X 4.70m)
|
| LAUNDRY ROOM: |
11' 2" X 5' 11" (3.40m X 1.80m)
|
| HALLWAY: |
|
|
|
| DETACHED STUDIO: |
13' 5" X 16' 9" (4.10m X 5.10m)
|
|
|
|
|
| CAR PORT: |
12' 2" X 20' 8" (3.70m X 6.30m)
|
| GARAGE NO 1: |
10' 2" X 20' 4" (3.10m X 6.20m)
|
| GARAGE No 2: |
12' 6" X 20' 4" (3.80m X 6.20m)
|
| ROOM 1: |
18' 8" X 19' 8" (5.70m X 6.00m)
|
| ROOM 2: |
14' 1" X 19' 8" (4.30m X 6.00m)
|
| REAR OF GARAGE BLOCK: |
|


