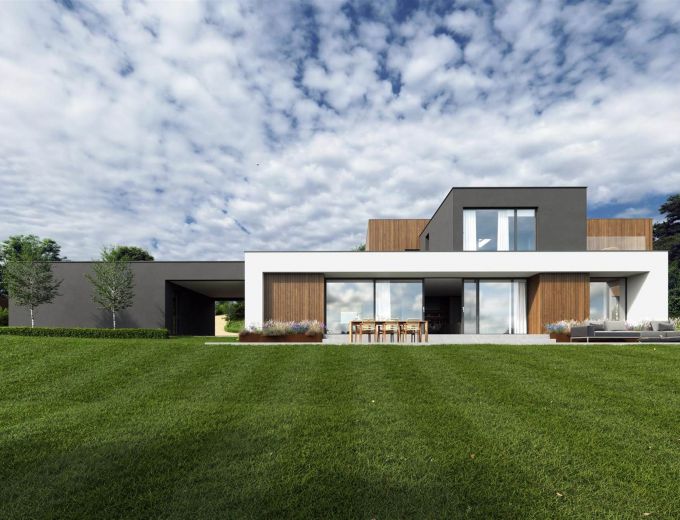Fourseven Homes are excited to introduce a stunning contemporary home with spectacular views of the County Down countryside, which is currently under construction and will be ahead of the very high standards that the award winning developer has set with previous projects such as Lakeland Road, Edentrillick and Matsu on the Carnbane Road.
Drumlough House is set on a secluded rural site which is close to amenities of Royal Hillsborough and has an exceptional architectural design adopting the Passivehaus design principles of insulation, airtightness, superior glazing and mechanical ventilation to ensure that this home will be truly contemporary in its performance as well as its appearance.
The c.3900 sq ft house will be finished to a bespoke specification with focus on an expansive open plan kitchen, dining and living space designed for family living.
The correlation between the house and the countryside is paramount with picture windows which flood in natural light and open to extend the entertainment space onto the south-facing patio and terrace. There are two other reception areas and a home office, pantry, utility room and wc, boot room. There is a downstairs guest suite with a bedroom.
The first floor offers the ideal serenity principal suite with a large bedroom with balcony, dressing room and ensuite bedroom, and there are three further bedrooms and a family bathroom.
The setting of this house is truly outstanding. It is a tranquil haven immersed in the County Down countryside with far reaching views toward the Dromara Hills and Slieve Croob. A continuous design theme is the interaction with the countryside created by floor-to-ceiling glazing that minimises the boundary between outside and the indoor living spaces.
Contact us today to discuss this unique and stylish opportunity in a hghly regarded location which will be finished to a Passivehaus standard on 02890244000 or info@colliersni.com
| DOUBLE GARAGE: |
22' 8" X 19' 8" (6.90m X 6.00m)
|
| CAR PORT: |
|
| BOOT ROOM: |
12' 2" X 6' 11" (3.70m X 2.10m)
|
| UTILITY ROOM: |
9' 10" X 9' 10" (3.00m X 3.00m)
|
| KITCHEN/DINING/LIVING ROOM: |
38' 1" X 17' 9" (11.60m X 5.40m)
|
| PANTRY: |
9' 10" X 6' 11" (3.00m X 2.10m)
|
| FAMILY ROOM: |
16' 5" X 13' 9" (5.00m X 4.20m)
|
| RECEPTION HALL: |
|
| WC: |
9' 6" X 5' 11" (2.90m X 1.80m)
|
| HOME OFFICE: |
11' 6" X 8' 6" (3.50m X 2.60m)
|
| BEDROOM (1): |
17' 1" X 11' 10" (5.20m X 3.60m)
|
| ENSUITE: |
11' 6" X 6' 3" (3.50m X 1.90m)
|
| PLANT ROOM: |
|
| PRINCIPAL BEDROOM: |
19' 8" X 11' 6" (6.00m X 3.50m)
|
| PRINCIPAL DRESSING ROOM: |
12' 6" X 9' 10" (3.80m X 3.00m)
|
| PRINCIPAL ENSUITE: |
9' 10" X 6' 11" (3.00m X 2.10m)
|
| BEDROOM (2): |
17' 1" X 10' 10" (5.20m X 3.30m)
|
| BEDROOM (3): |
13' 9" X 12' 10" (4.20m X 3.90m)
|
| FAMILY BATHROOM: |
12' 10" X 12' 2" (3.90m X 3.70m)
|
| BEDROOM (4): |
13' 9" X 10' 2" (4.20m X 3.10m)
|


