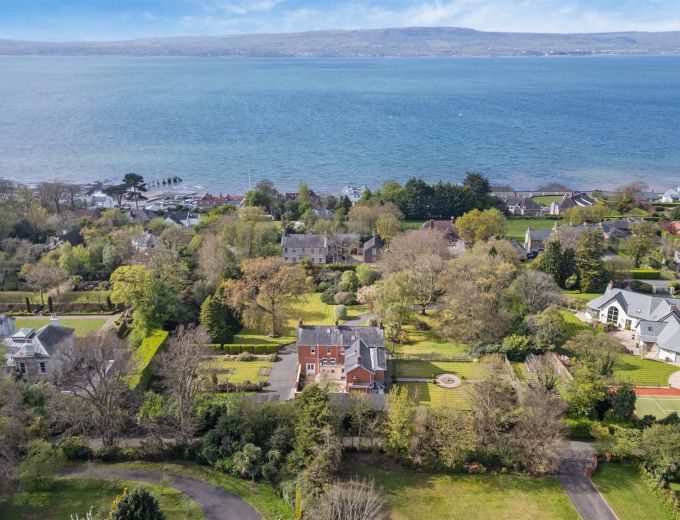This is one of the most important and exclusive homes to be offered for sale in the North Down area in recent times and is a generational opportunity to acquire an outstanding family home in Cultra.
Crangarra is accessed via private entrance gates leading to a sweeping driveway past manicured gardens to the ideally positioned handsome c.4,000 sq ft home set to the rear of the glorious, mature gardens which extend to c.1.9 acres.
The gardens include formal and informal areas to enjoy and relax, with outbuildings and stables, a double garage block with carport and a stunning Moroccan style courtyard garden.
As you approach the two storey residence, you are drawn to the original architectural features such as the heritage red brick façade, slate roof with ornate detailing and the covered veranda leading to the hardwood glazed front door.
Internally, the spacious hallway is sizeable and suitable for entertaining which leads past the study / library to the elegant formal drawing room. To the left is the formal dining room which leads to the rear family room which opens to the dining kitchen with access to the SW facing enclosed Mediterranean themed and beautifully designed courtyard. The entertaining areas are gracious with high ceilings and restored period features.
Upstairs on the return, is a large bedroom with shower room and study or dressing room. From the main first floor landing there are 4 further bedrooms, 2 large rooms with ensuite facilities and a further family bathroom - ample space for the family.
The grounds, gardens and outbuildings are private and mature and have been meticulously planned, maintained, planted and cared for over three decades. There are many areas to enjoy with meandering pathways which connect areas with colourful corridors of shrubs, bushes, flowers and specimen trees to; South West positioned Italianate style garden with formal lily pond bordered by double herbaceous borders; East facing formal gardens with groomed pathways with lavender boarders to seating areas which overlook the vegetable and fruit gardens with pavilion; Lower formal lawn, level area bordered by grass bank and surrounded by established trees.
There are also a range of outbuildings including a double garage and, a double carport, a range of former stables are currently used as stores, also has a spacious first floor loft which could be ideal for an office, guest room, kids den or a studio.
The current custodians have resided in this fine home for a generation and tailored the interior layout to suit their requirements, it would be easy to remodel the current layout to set up this special home for many happy years to come.
There are few sizeable homes with such stunning gardens of this calibre ever available to purchase in Northern Ireland, so please contact Colliers Premier Homes us for all viewings and enquies.
|
|
| ENTRANCE PORCH: |
|
| RECEPTION HALL: |
21' 8" X 14' 1" (6.60m X 4.30m)
|
| SHOWER ROOM: |
|
| Study / Library |
9' 10" X 9' 10" (3.00m X 3.00m)
|
| DRAWING ROOM: |
26' 3" X 14' 1" (8.00m X 4.30m)
|
| DINING ROOM: |
26' 3" X 14' 5" (8.00m X 4.40m)
|
| FAMILY ROOM: |
22' 4" X 12' 6" (6.80m X 3.80m)
|
| KITCHEN WITH BREAKFAST AREA : |
17' 9" X 14' 9" (5.40m X 4.50m)
|
| REAR HALLWAY: |
15' 5" X 5' 11" (4.70m X 1.80m)
|
| UTILITY ROOM: |
7' 3" X 6' 3" (2.20m X 1.90m)
|
| SPACIOUS RECEPTION HALL: |
|
| LANDING: |
|
| BEDROOM (3): |
22' 4" X 13' 1" (6.80m X 4.00m)
|
| ENSUITE SHOWER ROOM: |
9' 2" X 6' 3" (2.80m X 1.90m)
|
| DRESSING ROOM / STUDY |
10' 2" X 9' 10" (3.10m X 3.00m)
|
| LANDING: |
|
| BEDROOM (1): |
24' 11" X 15' 1" (7.60m X 4.60m)
|
| ENSUITE BATHROOM: |
12' 10" X 5' 11" (3.90m X 1.80m)
|
| BEDROOM (2): |
20' 8" X 14' 1" (6.30m X 4.30m)
|
| ENSUITE BATHROOM: |
9' 10" X 4' 11" (3.00m X 1.50m)
|
| BEDROOM (4): |
14' 5" X 11' 2" (4.40m X 3.40m)
|
| BEDROOM (5): |
11' 2" X 10' 6" (3.40m X 3.20m)
|
| BATHROOM: |
9' 10" X 4' 11" (3.00m X 1.50m)
|
| LINEN CUPBOARD: |
|
| COURTYARD |
32' 2" X 28' 10" (9.80m X 8.80m)
|
| DOUBLE GARAGE: |
24' 11" X 19' 8" (7.60m X 6.00m)
|
| DOUBLE CAR PORT |
27' 7" X 12' 10" (8.40m X 3.90m)
|
| StABLE / STORE ROOM |
12' 6" X 12' 2" (3.80m X 3.70m)
|
| StABLE / STORE ROOM |
12' 10" X 12' 6" (3.90m X 3.80m)
|
| StABLE / STORE ROOM |
12' 10" X 12' 6" (3.90m X 3.80m)
|
| LOFT / STUDIO / OFFICE |
38' 9" X 13' 5" (11.80m X 4.10m)
|
| REAR YARD |
|
| GARDENS |
|


