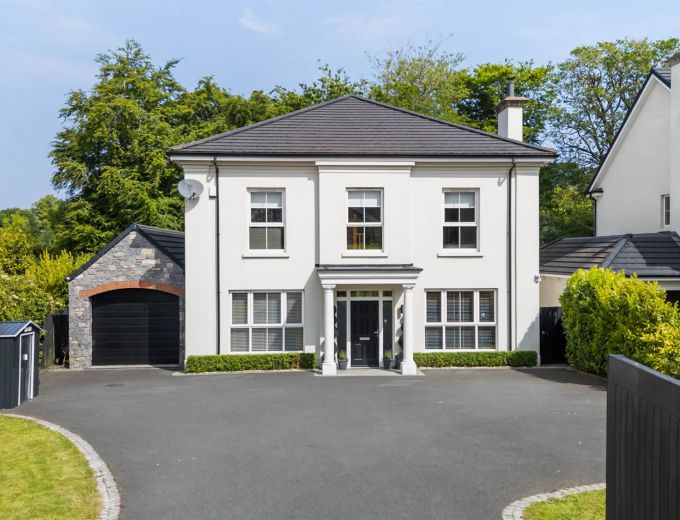42 Victoria Road is a recently built, luxurious detached home of c.3700 sq ft in an affluent setting in Old Holywood, only a short walk to the town centre with its fantastic gastro, retail and cultural services.
Set on bright site, which benefits from day and evening sun, this bespoke home has been meticulously designed which will instantly appeal to the discerning purchaser in the current market.
Ideal for the busy family, the professionals or those wishing to right size to a house with no works required, there are bright, spacious and well-designed entertaining areas, sizeable bedrooms elegant bathrooms - this is a property of the highest quality.
The walk through is as follows:
There is a bright entrance hall with drawing room / study on your left - a handsome and good sized room, on your right is a similar sized room with double doors to the rear and fully equipped kitchen dining room with steps to family room and sliding doors to balcony overlooking rear gardens. There is also a laundry room, WC and integral garage to complete the ground floor.
On the first floor there are 4 double bedrooms, bedroom 1 with dressing and shower room, 2 & 3 are connected via a dual shower room and bedroom 4 which is currently laid out as a fully equipped dressing room, the family bathroom with bath and shower is also on this floor.
On the second floor there is a brilliant bedroom suite with shower and dressing room which could easily be a home office or gym.
The gardens are appropriately sized and landscaped with minimal upkeep planned, there are mature trees, flowerbeds and lawns all which enjoy this South Westerly facing site. There is a balcony overlooking the gardens which is accessed via the kitchen and living rooms which is perfect for entertaining or just to relax in privacy.
It is only a few minutes" walk to the hugely popular coastal town of Holywood, Twisel Bridge, the Coastline or Ballymenoch Park - convenience is key, and this fantastic home is central to all.
The sale of this property represents an important opportunity to acquire a luxury, high end home of exceptional quality with ultimate privacy in the sought-after area of Holywood.
For viewing availability, please contact: david.menary@colliers.com or 07775557090.
|
|
| ENTRANCE HALL: |
7' 7" X 20' 8" (2.30m X 6.30m)
|
| STUDY/DRAWING ROOM: |
19' 8" X 12' 6" (6.00m X 3.80m)
|
| LIVING ROOM: |
12' 2" X 20' 0" (3.70m X 6.10m)
|
| KITCHEN/DINING AREA: |
32' 10" X 16' 1" (10.00m X 4.90m)
|
| FAMILY ROOM: |
17' 1" X 15' 1" (5.20m X 4.60m)
|
| UTILITY ROOM: |
11' 6" X 10' 6" (3.50m X 3.20m)
|
| INTEGRAL GARAGE: |
20' 0" X 11' 6" (6.10m X 3.50m)
|
| FIRST FLOOR LANDING: |
|
| BEDROOM SUITE (1): |
15' 5" X 11' 2" (4.70m X 3.40m)
|
| WALK-IN SHOWER ROOM: |
8' 6" X 7' 3" (2.60m X 2.20m)
|
| WALK-IN DRESSING ROOM: |
9' 2" X 7' 7" (2.80m X 2.30m)
|
| BEDROOM (2): |
13' 5" X 12' 2" (4.10m X 3.70m)
|
| DUAL ASPECT SHOWER ROOM: |
8' 6" X 6' 3" (2.60m X 1.90m)
|
| BEDROOM (3): |
13' 5" X 11' 10" (4.10m X 3.60m)
|
| BEDROOM (4): |
12' 2" X 12' 10" (3.70m X 3.90m)
|
| FAMILY BATHROOM: |
12' 2" X 6' 11" (3.70m X 2.10m)
|
| BEDROOM SUITE (5): |
19' 0" X 21' 4" (5.80m X 6.50m)
|
| WALK-IN STORAGE ROOM: |
9' 2" X 6' 7" (2.80m X 2.00m)
|
|
|


