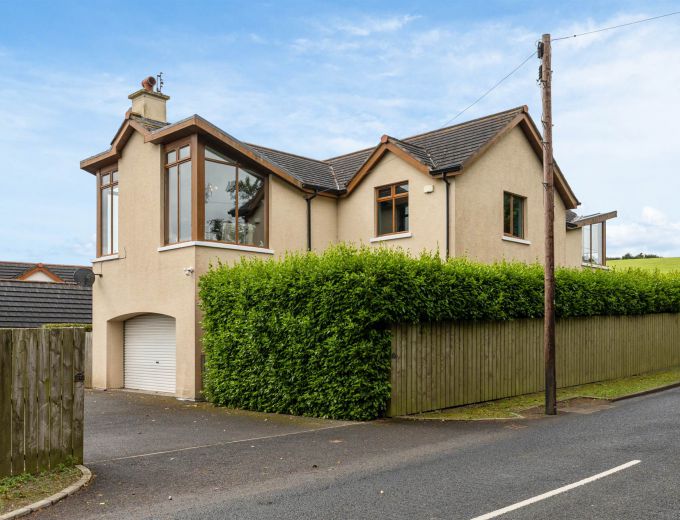A beautiful detached family home, situated close to the shores of Strangford Lough and only a few minutes drive from Killinchy.
The property, built circa 2004, has been superbly designed to take full advantage of the lough views and is finished to an exceptional standard throughout making this the ideal home for the growing and established families or those wanting a holiday home, in this much sought after area. The ground floor enjoys a bright and spacious entrance hall, utility room with separate WC, three excellent sized bedrooms, each with double doors leading out to the gardens and a principal bathroom, fitted with a modern white suite.
Upstairs comprises of a beautifully appointed drawing room with vaulted ceiling boasting fabulous views over Strangford Lough and its islands, a principal bedroom complete with a dressing room and ensuite shower room, modern fitted kitchen and dining area which is open plan to a spacious living room and a separate WC. A key feature of this home is the integrated lift, offering effortless access between ground and first floors and enhancing long term accessibility for all generations.
Outside, a spacious driveway provides excellent car parking and leads to the integral garage. Gardens to the side and rear are laid out in lawn and enjoy a spacious paved patio area, perfect for entertaining family and friends all year round.
This family home is perfectly located within walking distance of Strangford Yacht club boasting a wealth of water sports for all ages, whilst the ever popular Daft Eddies pub/restaurant and coffee shop is only a short stroll away on the beautiful Sketrick Island. Many other local amenities are easily accessible in Killinchy with the renowned and award winning Balloo House restaurant, Crafty Fox gift shop, petrol station, McCann's convenience store and Killinchy Primary School. A regular bus network at Balloo serves many secondary and grammar schools within the surrounding and Greater Belfast area.
|
|
| ENTRANCE HALL/SUN ROOM AREA: |
11' 6" X 11' 10" (3.50m X 3.60m)
|
| LAUNDRY ROOM: |
7' 10" X 6' 11" (2.40m X 2.10m)
|
| INTEGRAL GARAGE: |
16' 9" X 20' 4" (5.10m X 6.20m)
|
| BEDROOM (1): |
12' 6" X 10' 2" (3.80m X 3.10m)
|
| BEDROOM (2): |
12' 10" X 9' 6" (3.90m X 2.90m)
|
| FAMILY BATHROOM: |
6' 7" X 8' 2" (2.00m X 2.50m)
|
| BEDROOM (3): |
8' 6" X 10' 2" (2.60m X 3.10m)
|
|
|
| LANDING: |
12' 10" X 17' 5" (3.90m X 5.30m)
|
| DRAWING ROOM: |
20' 8" X 16' 9" (6.30m X 5.10m)
|
| MAIN BEDROOM: |
13' 9" X 11' 10" (4.20m X 3.60m)
|
| KITCHEN AREA; |
17' 5" X 11' 6" (5.30m X 3.50m)
|
| FAMILY AREA: |
13' 5" X 17' 1" (4.10m X 5.20m)
|


