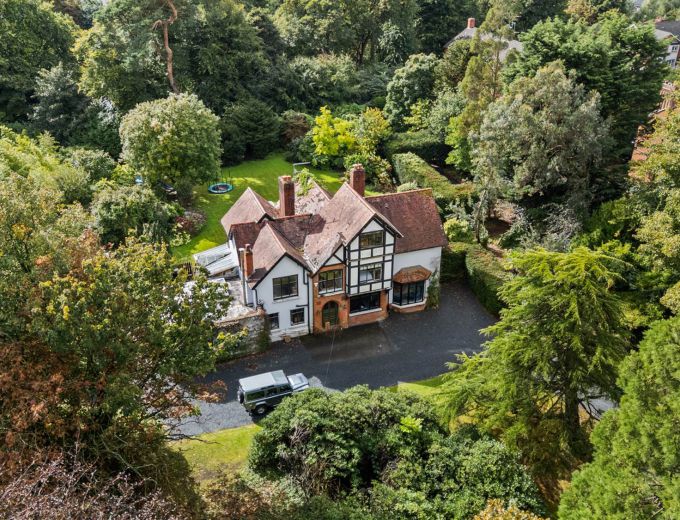Redcot on the Kings Road is a once in a generational opportunity to purchase one of the most important Belfast homes which is set on overall gardens and lands of c.2.4 acres.
This magnificent home is set in a well established and highly desirable area known for the leafy avenues, proximity to leading primary and secondary schools and with easy access to Ballyhackamore, Belmont and the city centre.
The original house dates to 1888, carefully constructed in a classic Edwardian design, with red brick, timber and plaster with spacious accommodation of c.3500 sq ft set over 2 floors with attick rooms, excluding the garages and outbuildings.
Needing significant investment to restore, the main house has the spacious living spaces one would expect from a home of this era - a reception hallway, drawing room with hexagonal bay window, large family room, WC, utility and storeroom, study or kids room and a large living/dining/conservatory on the ground floor. On the first floor there are 4 bedrooms and 2 bathrooms with a further hidden staircase to the top floor which has attic rooms.
Outside is where this fine property is most unique, around 2.4 acres of parkland gardens laid out in a meandering driveway leading to parking and turning spaces in front of the main house and the outbuildings to the side. There are pathways each side through mature trees which all open and meet in the level large grass lawns which attract all day and evening sun. From here there are paths leading down to lower flowerbeds and garden spaces at the rear of the site which lead all the way down to border the Comber Greenway walks - some seriously prime real estate in the heart of East Belfast.
With a site this size, there is always a question of "What is the additional dwelling / development angle?" There is obvious additional dwelling potential and there has been several applications in the past including outline applications for a higher density development within the grounds. Currently there is planning under reference LA04/2022/2234/F for refurbishment and an extension of the current dwelling which was approved April 17th 2024, which, if constructed, surely would create one of the finest homes in the province.
We would advise that the purchaser seeks advice from their planning consultants, builders or architects on higher density planning prior to submitting interest or written offers.
Contact Colliers today to discuss this distinctive property on 07775557090 or David.menary@colliers.com.
|
|
|
|
| RECEPTION HALL: |
10' 6" X 13' 5" (3.20m X 4.10m)
|
| FORMAL DRAWING ROOM: |
15' 1" X 21' 8" (4.60m X 6.60m)
|
| FAMILY ROOM: |
18' 1" X 20' 4" (5.50m X 6.20m)
|
| REAR HALLWAY: |
|
| STUDY/KIDS ROOM: |
12' 6" X 13' 1" (3.80m X 4.00m)
|
| CLOAKROOM: |
|
| KITCHEN: |
15' 9" X 13' 5" (4.80m X 4.10m)
|
| REAR HALLWAY: |
6' 11" X 14' 9" (2.10m X 4.50m)
|
| GARDENER'S WC: |
|
| DINING & FAMILY AREA: |
12' 6" X 22' 12" (3.80m X 7.00m)
|
| LANDING: |
|
| BEDROOM (1): |
20' 12" X 12' 10" (6.40m X 3.90m)
|
| FAMILY BATHROOM: |
9' 6" X 9' 6" (2.90m X 2.90m)
|
| BEDROOM (4): |
8' 6" X 12' 6" (2.60m X 3.80m)
|
| PRINCIPAL BEDROOM: |
20' 0" X 13' 9" (6.10m X 4.20m)
|
| BEDROOM (3): |
15' 1" X 19' 4" (4.60m X 5.90m)
|
| ATTIC ROOMS: |
15' 5" X 7' 3" (4.70m X 2.20m)
|
| GARAGE: |
16' 9" X 26' 11" (5.10m X 8.20m)
|
| OPEN STORE/GARAGE: |
15' 1" X 9' 10" (4.60m X 3.00m)
|
| GARDEN ROOM: |
9' 10" X 15' 1" (3.00m X 4.60m)
|
|
|
|
|


