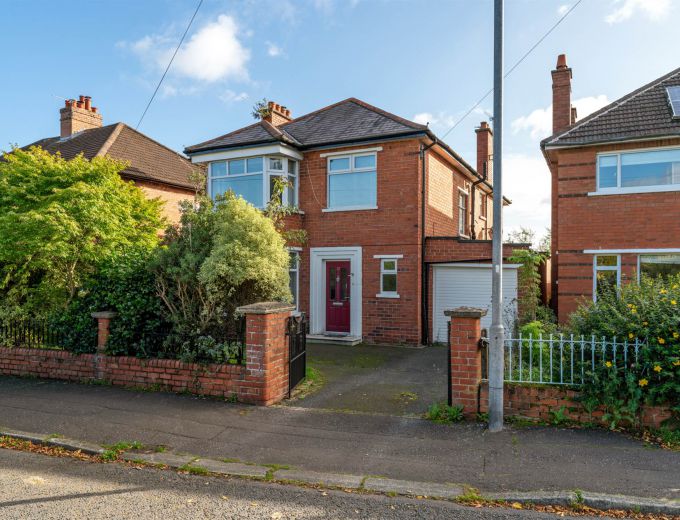Double entrance gates leading to parking area in front of side garade. Front garden with grass, shrubs, half wall with railings, granite step up to uPVC front door with glazed panels into entrance porch. Tiled porch, panelled walls with inner stained and leaded door leading into
ENTRANCE HALL - 4.3 m x 2.8 m
Panelled walls, understair storage cupboard, feature window to side, step up to walk in cloakroom. Plenty of storage and hanging space.
DRAWING ROOM - 5.1 m x 3.4 m
Into bay window. Painted wooden fireplace with tiled inset and open hearth.
FAMILY ROOM - 3.3 m x 5.0 m
Wooden fireplace with marble inset and hearth with open fire. Windows overlooking rear gardens.
Door to
BREAKFAST ROOM - 3.0 m x 3.4 m
Leading to
KITCHEN - 3.4 m x 3.0 m
Breakfast bar, range of cupboards, drawers and units with integrated a range of appliances, four ring gas hob, extractor fan, gas hob and single drainer ss sink unit. uPVc door to rear garden and rear terraces. Door to
REAR UTILITY ROOM - 3.3 m x 2.0 m
Space for fridge, freezer, plumbed for washing machine, space for drier. Double drainer sink unit with stainless sink in middle. Tiled walls, door to WC, tiled walls with LFWC.
REAR GARDENS - patio areas, brick pavior front path down side of property towards rear. Paved garden, entertaining space, shed, oil tank, boiler house with oil fired central heating boiler. Sunny aspect, bordered by flower beds, backs onto Methody Playing Fields and Pirrie Park.
First Floor
Leaded window leading up to first floor landing with hatch to roofspace
BEDROOM 1 - 5.2 m x 3.4 m into bay window
BEDROOM 2 - 3.3 m x 3.9 m
BEDROOM 3 - 2.9 m x 3.7 m wood effect floor corniced ceiling
BEDROOM 4 - 2.8 m x 2.7 m wood effect floor, built in storage above bed
BATHROOM - LFWC with wash hand basin.
FAMILY SHOWER ROOM - walk in double shower with telephone hand shower, drench shower, panelled walls, heated towel rail, wash hand basin with vanity unit, built in storage unit, low voltage lighting.
SIDE GARAGE - 4.8 m x 2.4 m
Light and power, up and over doors at front and rear leading to rear storage area, hanging and shelving.
Read More


